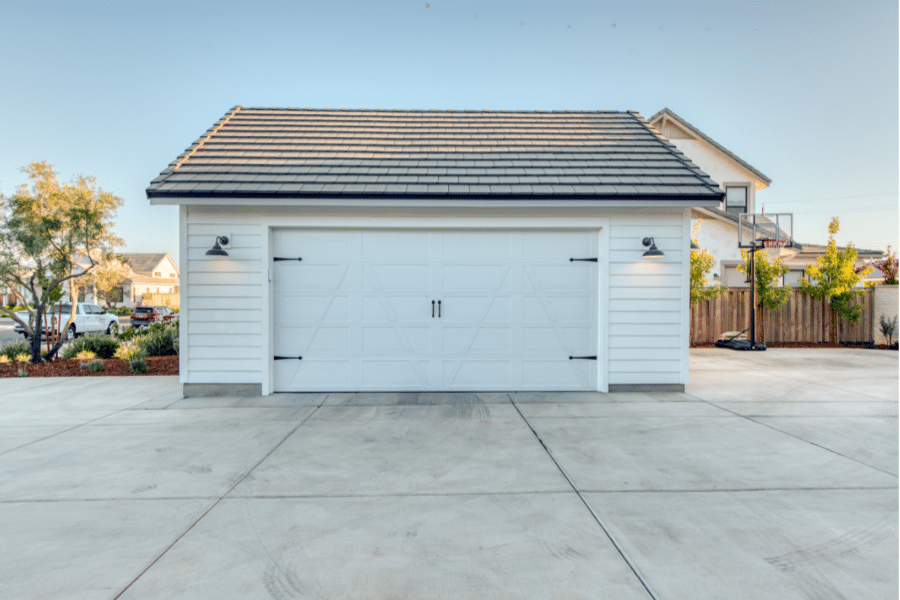559-351-1626 | CA LIC# 1086551
20×24 Detached 2-Car Garage

This is a 20×24 detached 2-car garage with 9’ walls and an 8/12 roof pitch. It has a concrete foundation, painted 7″ Hardie Plank siding, and flat gray tile roofing. The gables are accented with Hardie board and batten and decorative supports. These exterior details give this garage a beautiful custom look while matching the house perfectly. The 16’x8’ garage door is insulated/steel-backed, has decorative hardware to match the existing house doors, and has an automatic opener. The 2’x5’ black windows with grids add a nice touch to the exterior. The interior is finished with electrical, insulation & drywall, and a minisplit AC/heating unit. The ceiling is vaulted at a 4/12 pitch, making it feel more “roomy” inside. The garage door tracks follow the pitch of the ceiling, keeping them from crowding out the vaulted area. This is the perfect space for our client to park his nice car where it’s clean and safe, plus he has enough space to set up his golf simulator!





