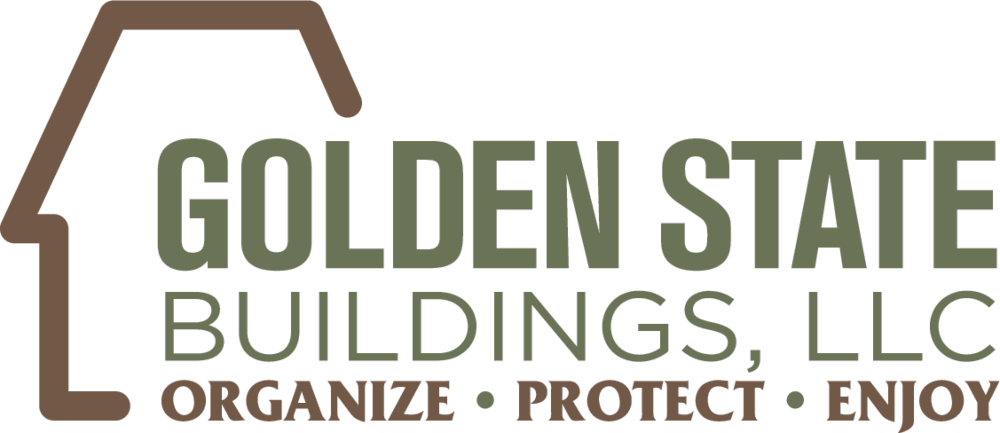Get 10% off In-stock inventory - Shop now
559-351-1626
CA LIC# 920785
30×50 Garage with Attached Patio

Width
30
Length
50
Style
custom
Type
garage with patio
Roof Color
gray tile
This 30×50 garage features an attached 15’x46’ Alumiwood patio. The first 20’ of the main structure is a covered roof/open sides area with stucco columns and ceiling. The back 30’ of the main structure is an enclosed 2-car garage. It has smooth stucco siding and flat gray tile roofing, and it is finished with insulation and drywall.
The customer set up a nice cabinet on the back wall and installed a mini split conditioning unit, making it a really cool place to hang out. The Alumiwood patio includes an outdoor kitchen and a fireplace/TV lounge area. This structure adds beauty to the landscape and makes a perfect recreational area for the family!

















