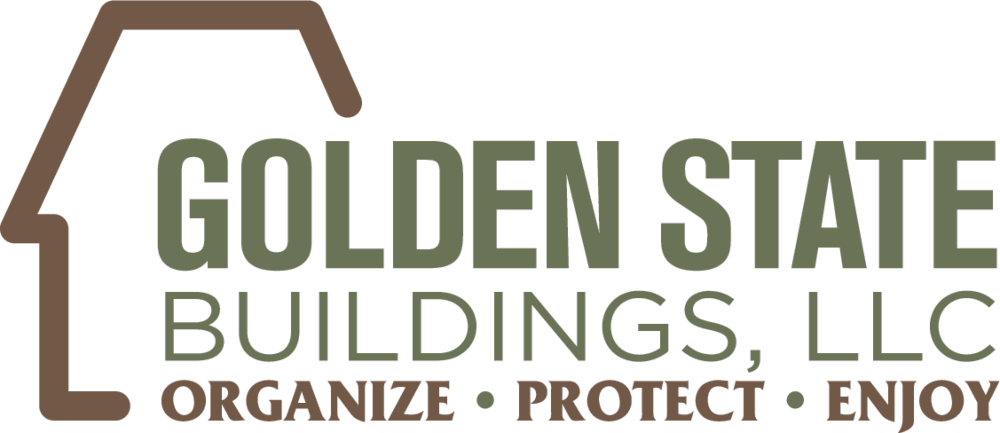Get 10% off In-stock inventory - Shop now
559-351-1626
CA LIC# 920785
22×60 Horse Barn

Width
22
Length
60
Type
Horse Barn
Roof Color
Gray Shingles
Siding Color
Green
Trim Color
White
This 22×60 Horse Barn has three 12×12 stalls with stall fronts, a 12’x12’ tack room, and a 12’x22’ hay storage area tall enough to accommodate a hay squeeze. It includes a 10’x60’ covered breezeway with a concrete floor. The stall interiors have a dirt floor with rubber stall mats. The stall walls are lined 8’ high with a plywood kickboard. The rear of each stall has a hinged Dutch door that opens to an outdoor horse pen.
It is fully equipped with electricity and water. The exterior walls are lined with Hardie Lap siding, and the gables are Hardie Shakes (round) with decorative gable accents. The eave posts are also accented with decorative trim. The color scheme and building design blend perfectly with the large Victorian-style home across the yard. This is this horse lover’s dream come true!













