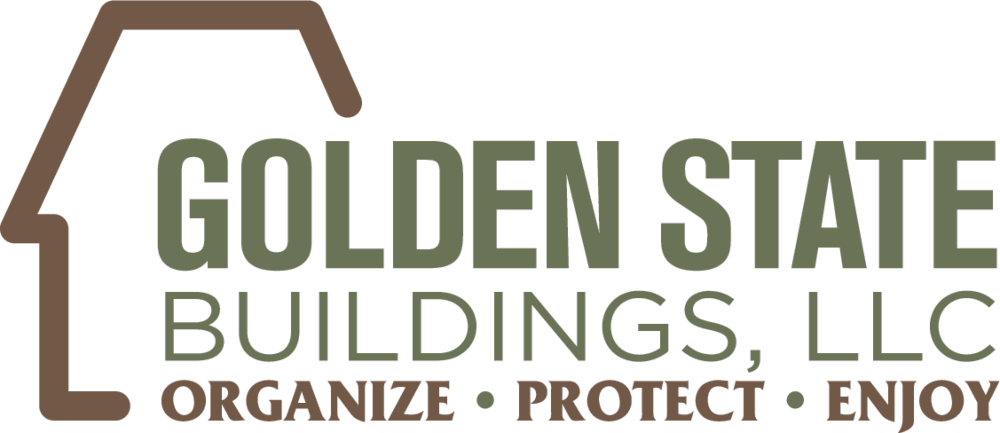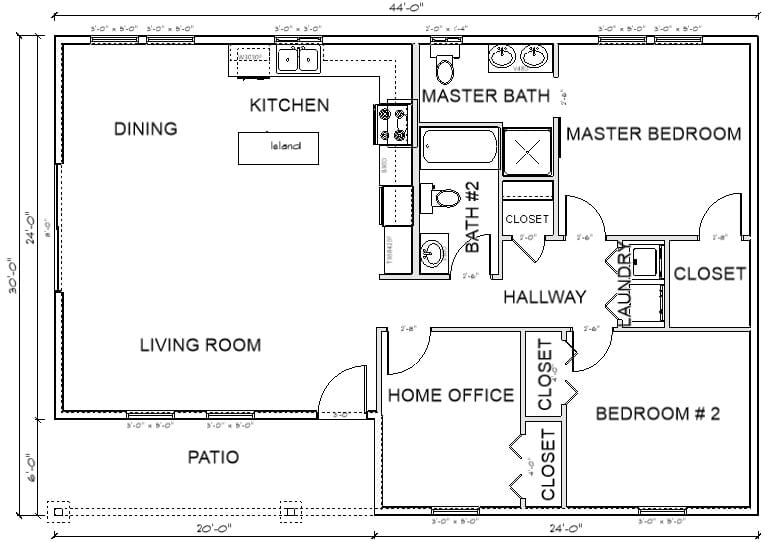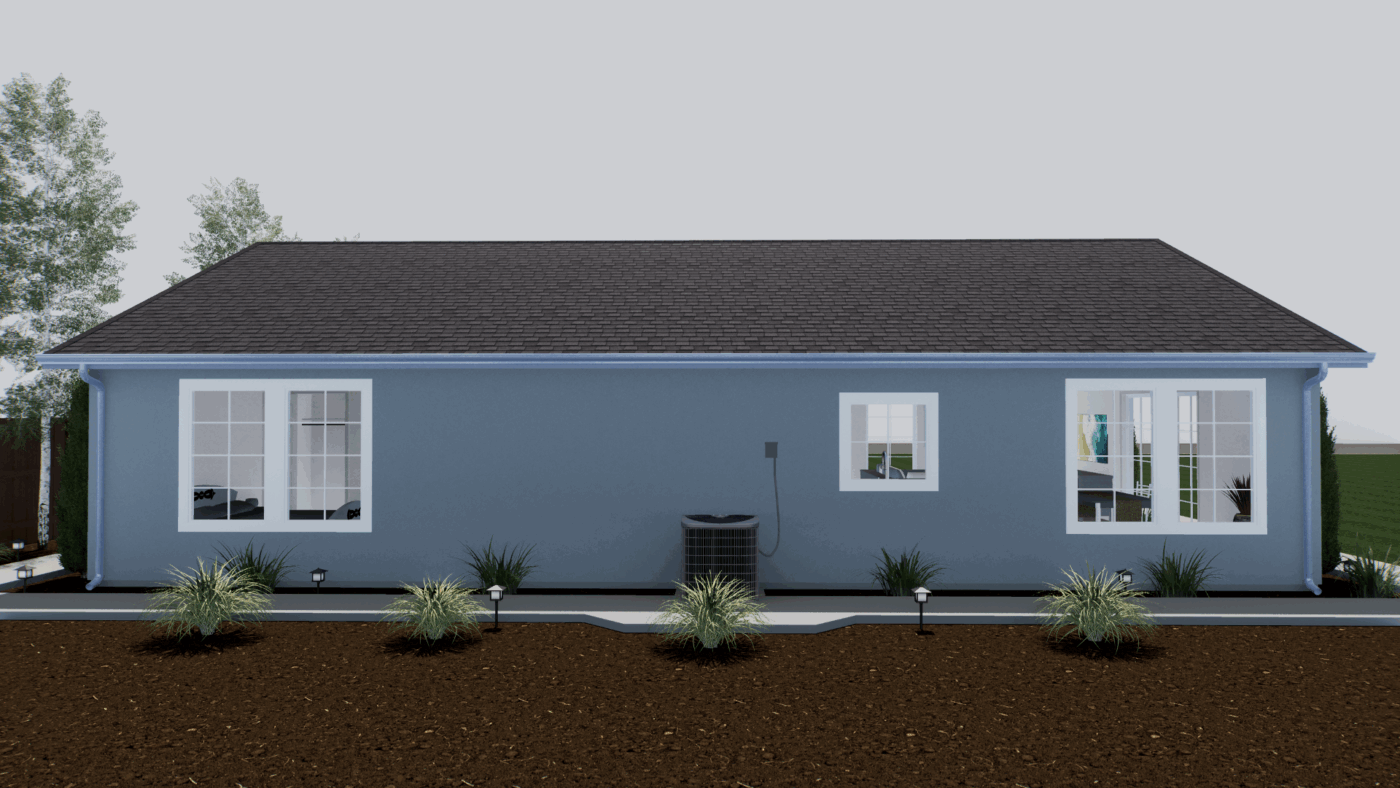We will be closed on Friday 12/19/25. Browse Inventory
Get 5% off In-stock inventory - Shop now
559-351-1626
CA LIC# 920785
The Elegant Estate – Luxury ADU
From $165-265K
At 1,200 square feet, the Elegant Estate is designed for families seeking extra room, added comfort, and flexible living. Its open layout and thoughtfully arranged spaces provide the experience of a full-sized home with 2 beds and 2 baths, while still fitting seamlessly on your lot.
What’s Inside the Elegant Estate?
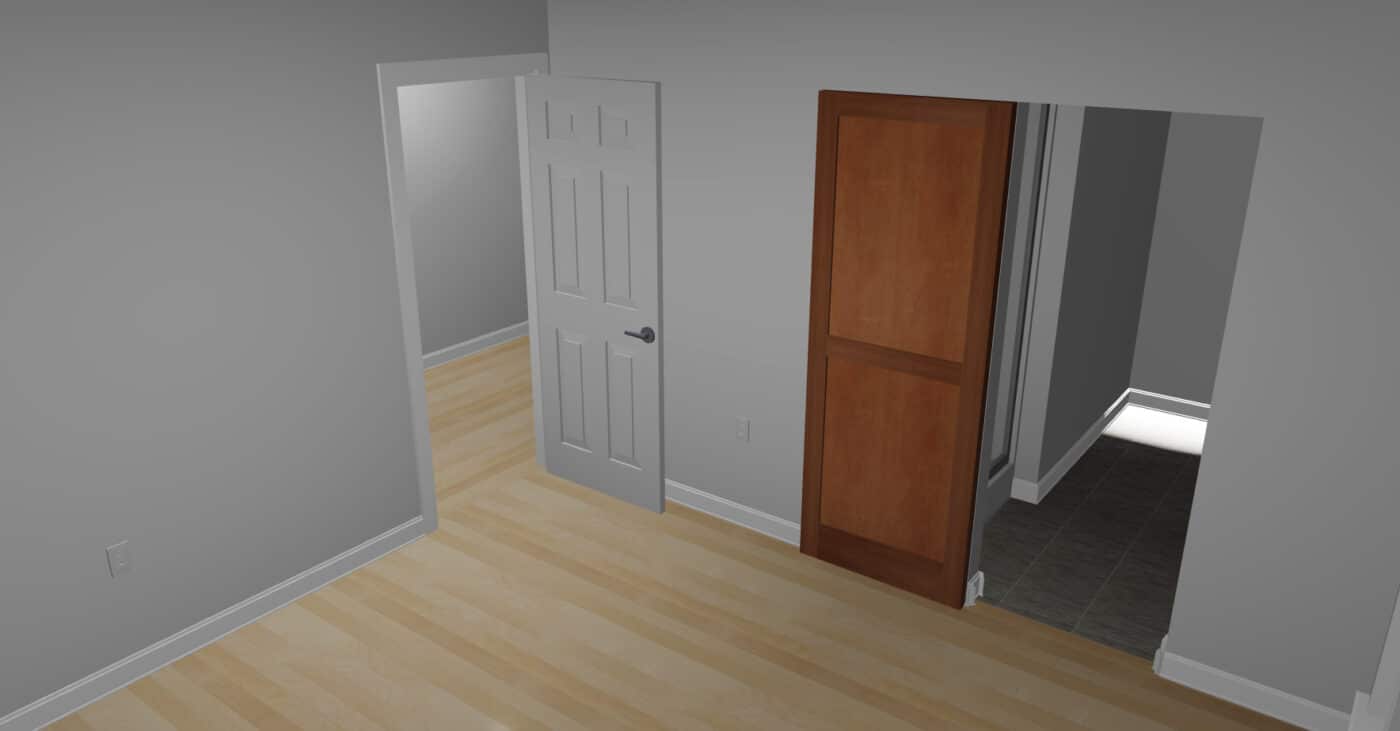
Bedrooms
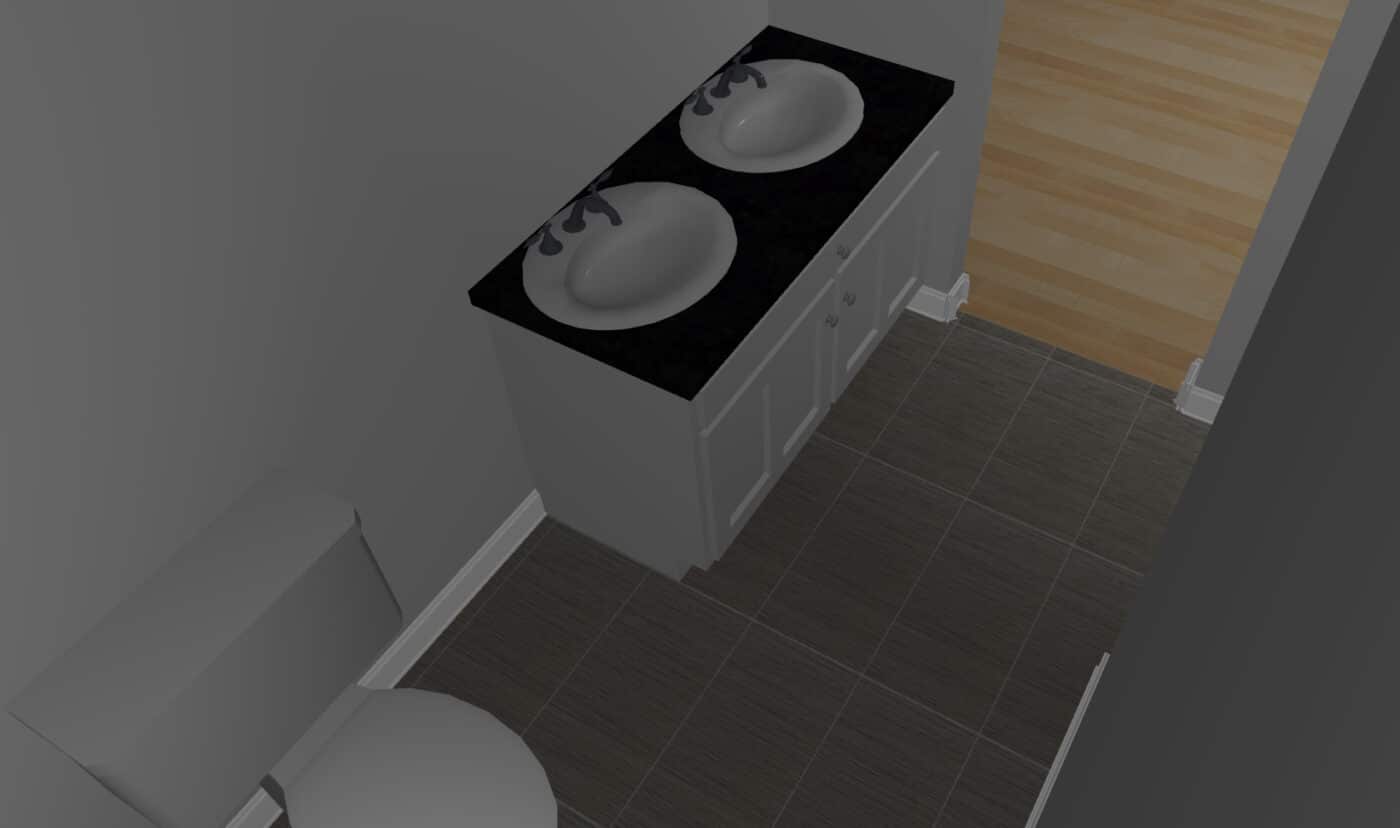
Bathroom
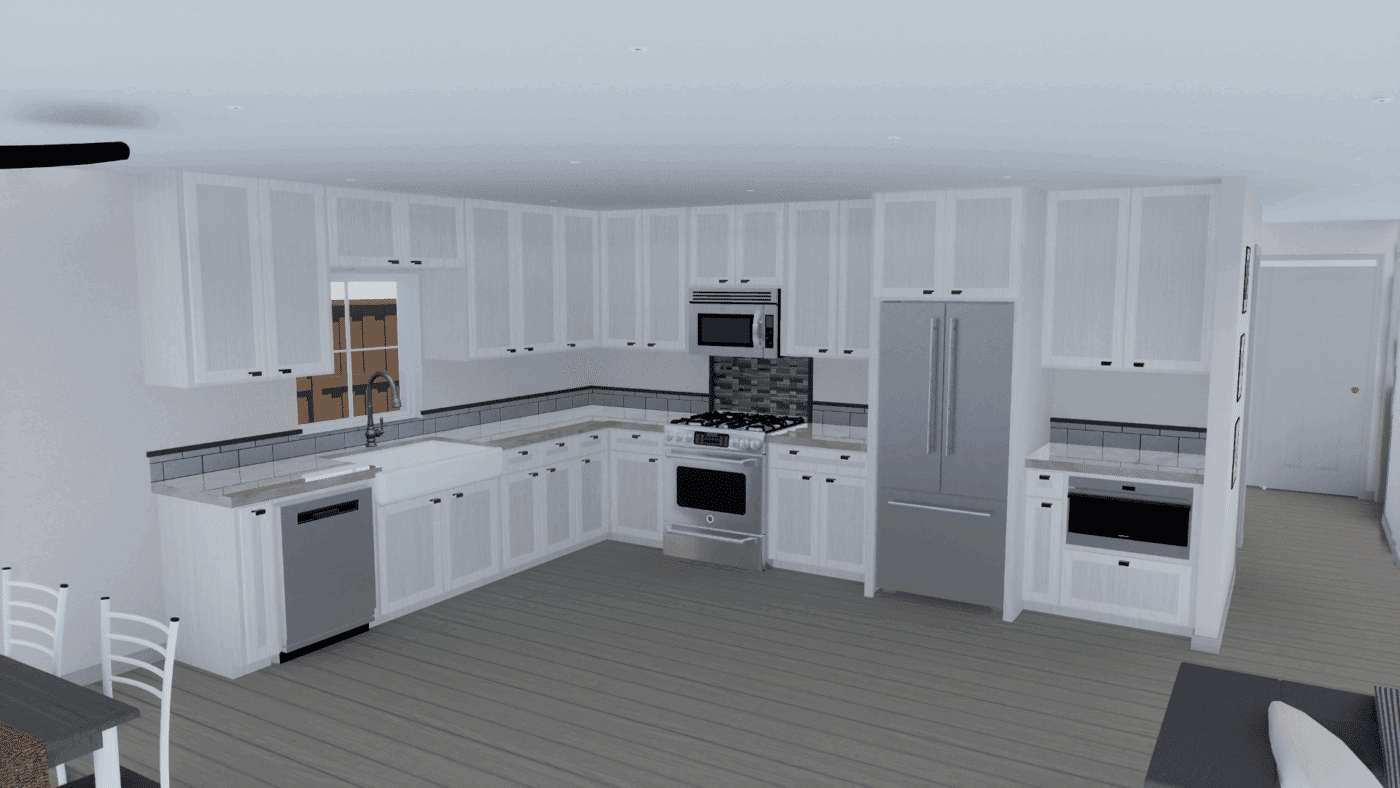
Living & kitchen space
Elegant Estate Floor Plan
Standard Features on The Elegant Estate
Every Elegant Estate is built with quality materials and includes the essentials you need to move in or rent out right away.
Included Features
Upgrades Available
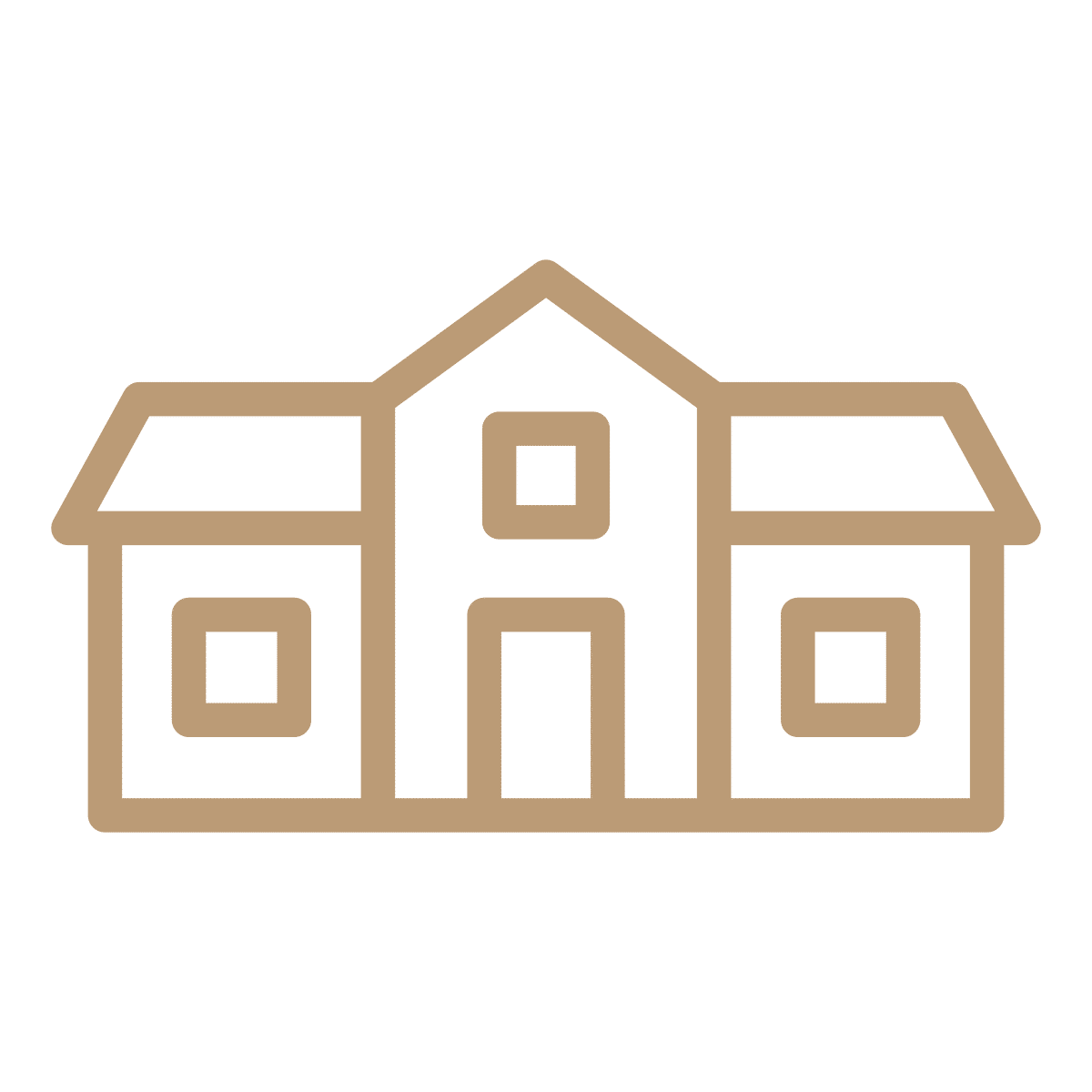
Stucco Siding
A clean, durable exterior finish that gives your ADU a smooth, modern look.

Metal or Tile Roof
Long-lasting roofing choices that enhance style while standing up to the elements.

Tile shower
A sleek upgrade for your bathroom with easy-to-clean surfaces and a refined feel.

Exterior Stone Wainscot
Adds a textured, upscale accent to your ADU’s exterior for extra visual appeal.
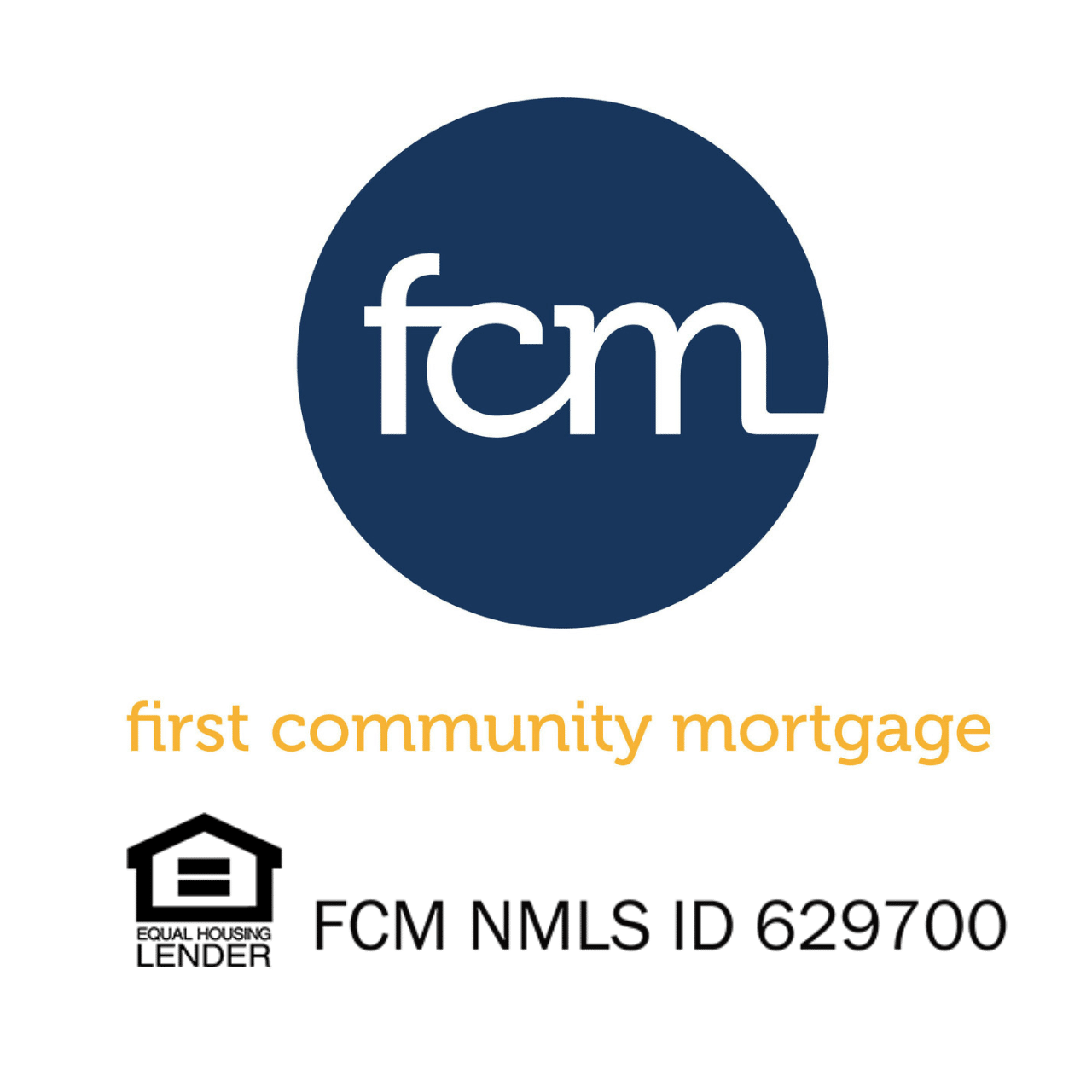
Financing Available For the Elegant Estate
Financing your Elegant Estate is simple with First Community Mortgage. They offer a variety of loan options tailored to your timeline and budget, making it easy to kick off your ADU project. Get a quote today and start the journey toward your new living space.

to-scale PLacement
Preview your ADU on your property before building begins. With our visualization tools, we digitally place your selected design onto an image of your yard, so you can see exactly how it will look and fit within the space.
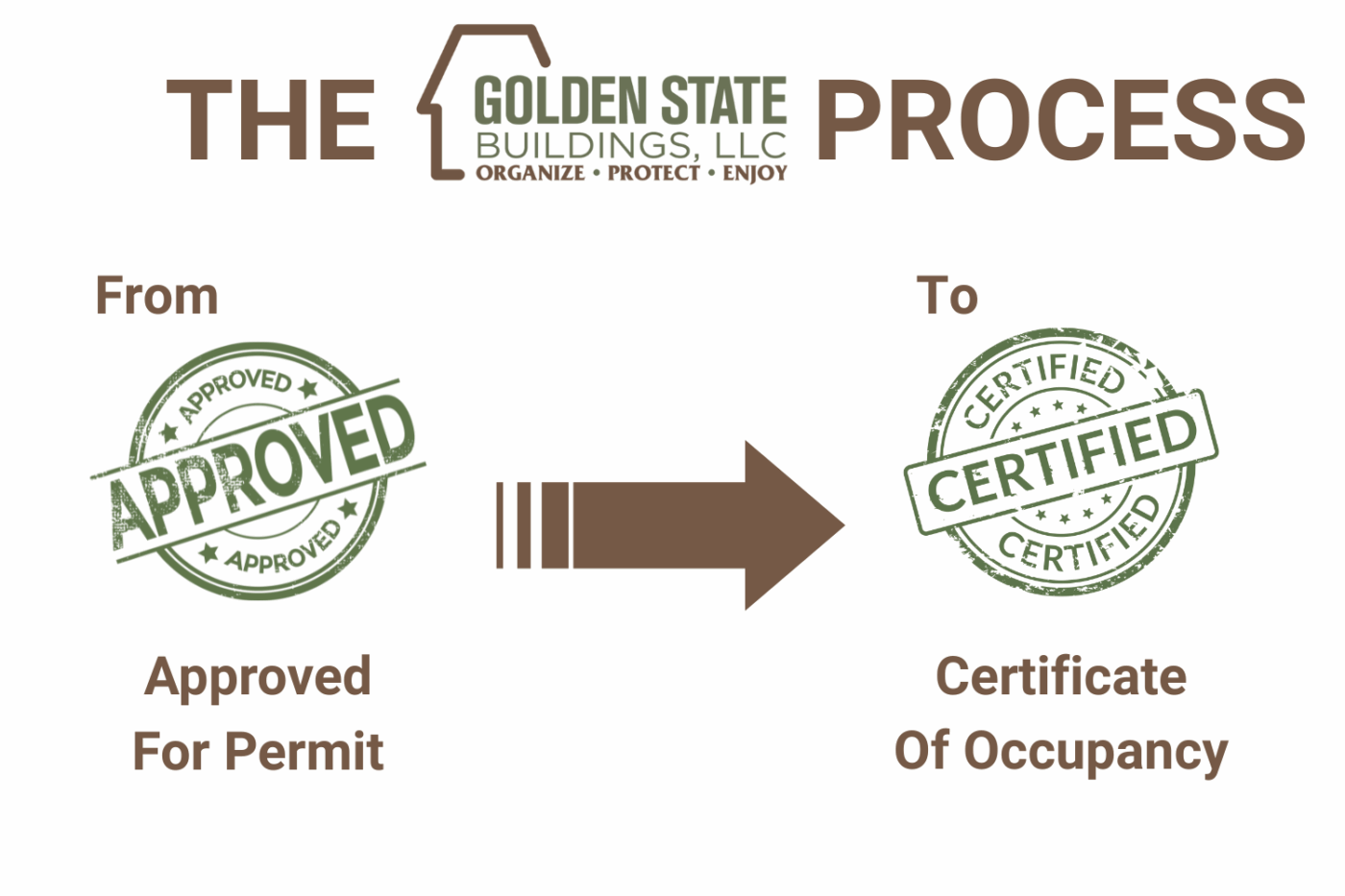
Permits Included
Permitting can be tricky—but we handle it for you. Every ADU we offer comes with required permits and fees included, eliminating surprise costs. From beginning to end, we make the process clear and stress-free.
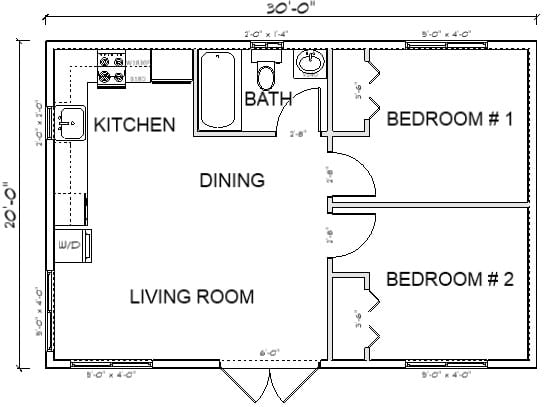
Multiple Floor Plans
Our ADU floor plans range from efficient studios to spacious one-bedrooms, designed to fit a variety of needs and lot sizes. We’ll help you find the layout that works best for your space and lifestyle.
Ready to Bring the Elegant Estate to Your Property?
Turn your backyard into a functional space with lasting appeal. Whether you need a guest house, home office, or rental unit, Golden State Buildings designs sturdy, stylish ADUs built for everyday comfort and long-term value.
