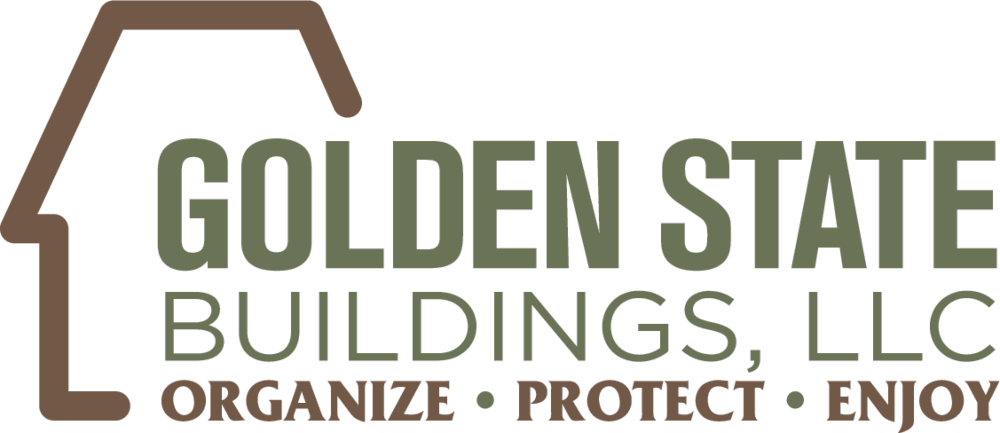We Provide Shed moving services you can count on. Learn more
Need California Permit Information? We can help!
Get 5% off In-stock inventory - Shop now
559-351-1626
CA LIC# 920785
The Legacy Lodge – Backyard ADU
Starting at $148k
The Legacy Lodge is a spacious ADU that provides the perfect balance of comfort and functionality, at 600 square feet with 2 beds and 1 bath. This unit offers ample space to create a true home away from home. The Legacy Lodge offers all the room you need without sacrificing style or efficiency.
What’s Inside the Legacy Lodge?
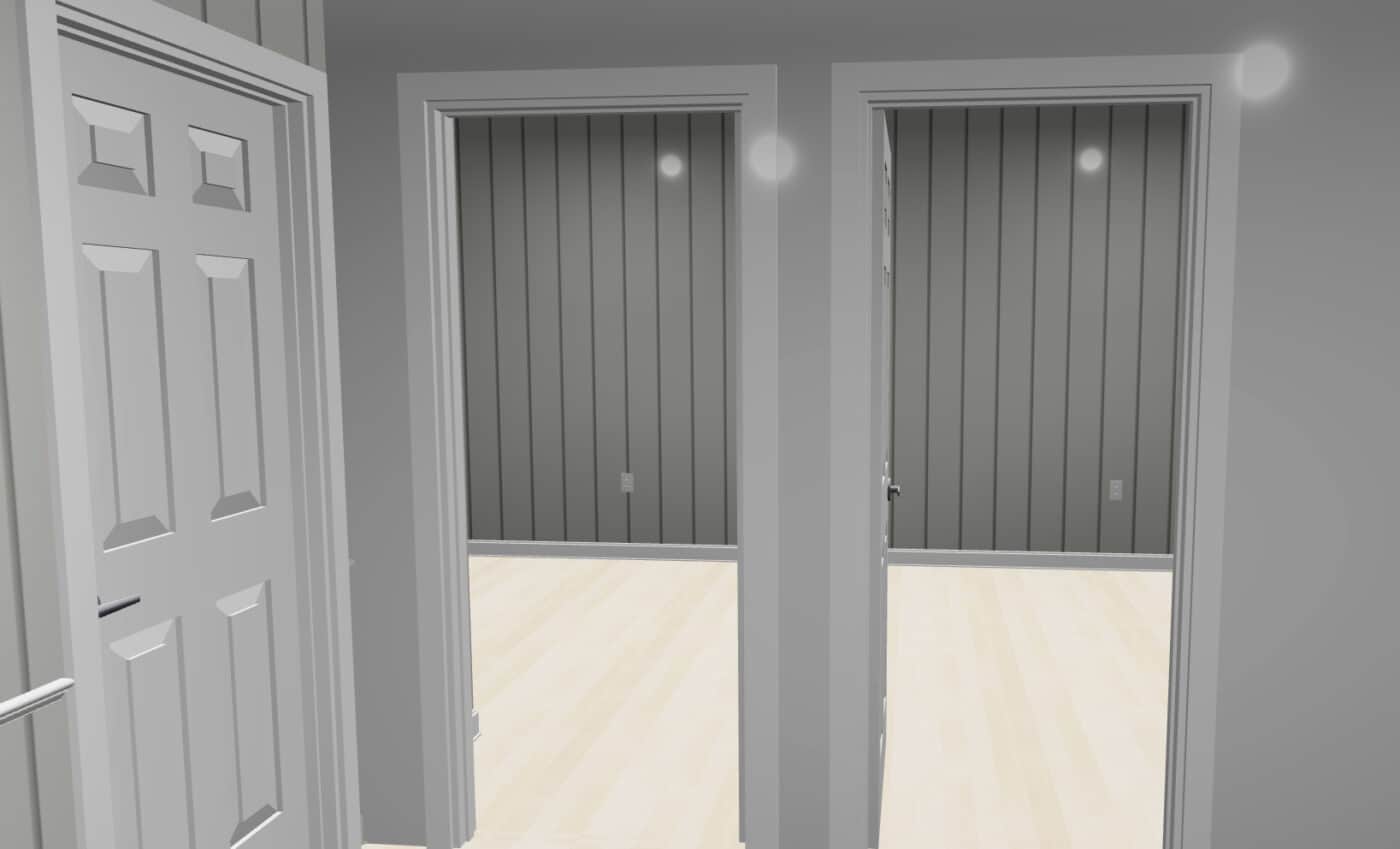
Bedrooms
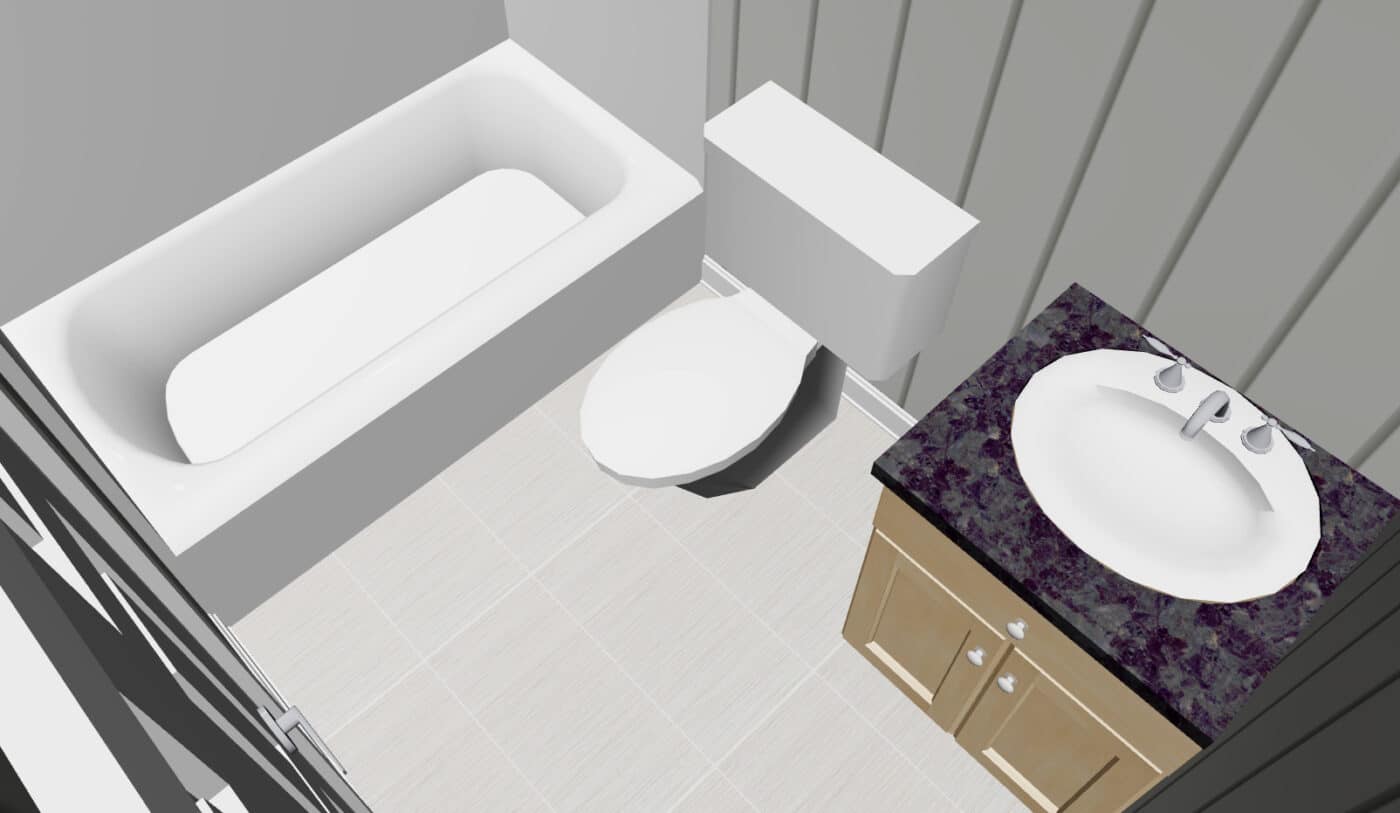
Bathroom
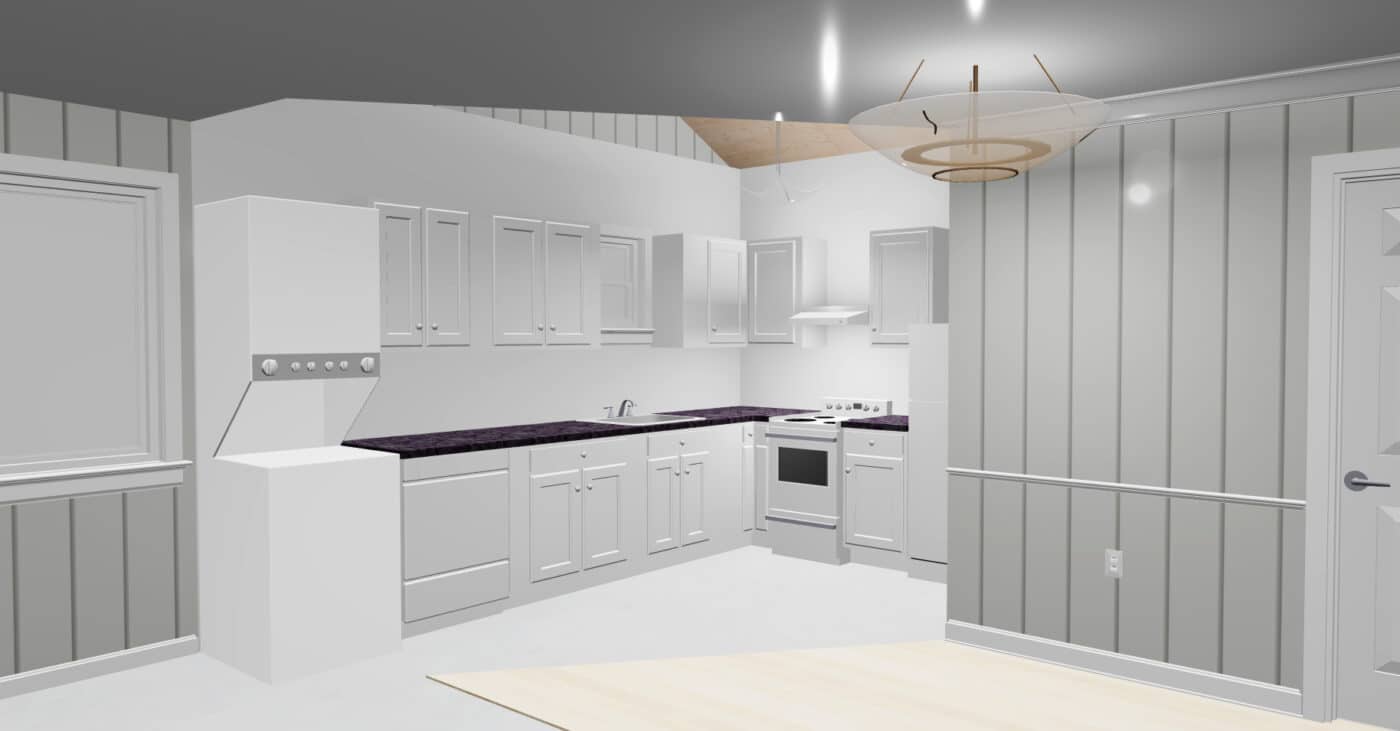
Living & kitchen space
Legacy Lodge Floor Plan
Standard Features on The Legacy Lodge
Every Legacy Lodge is built with quality materials and includes the essentials you need to move in or rent out right away.
Included Features
Upgrades Available
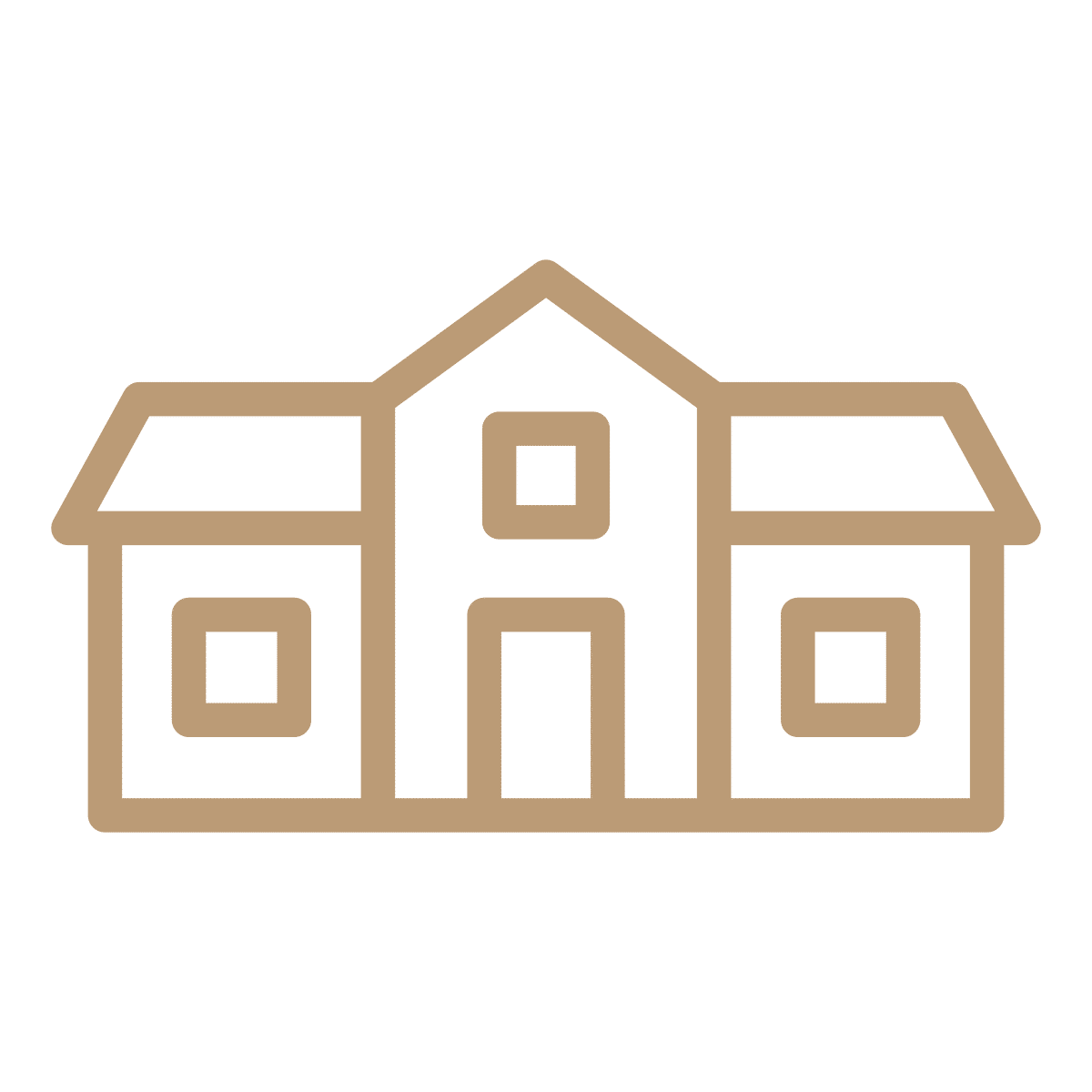
Stucco Siding
A clean, durable exterior finish that gives your ADU a smooth, modern look.

Metal or Tile Roof
Long-lasting roofing choices that enhance style while standing up to the elements.

Tile shower
A sleek upgrade for your bathroom with easy-to-clean surfaces and a refined feel.
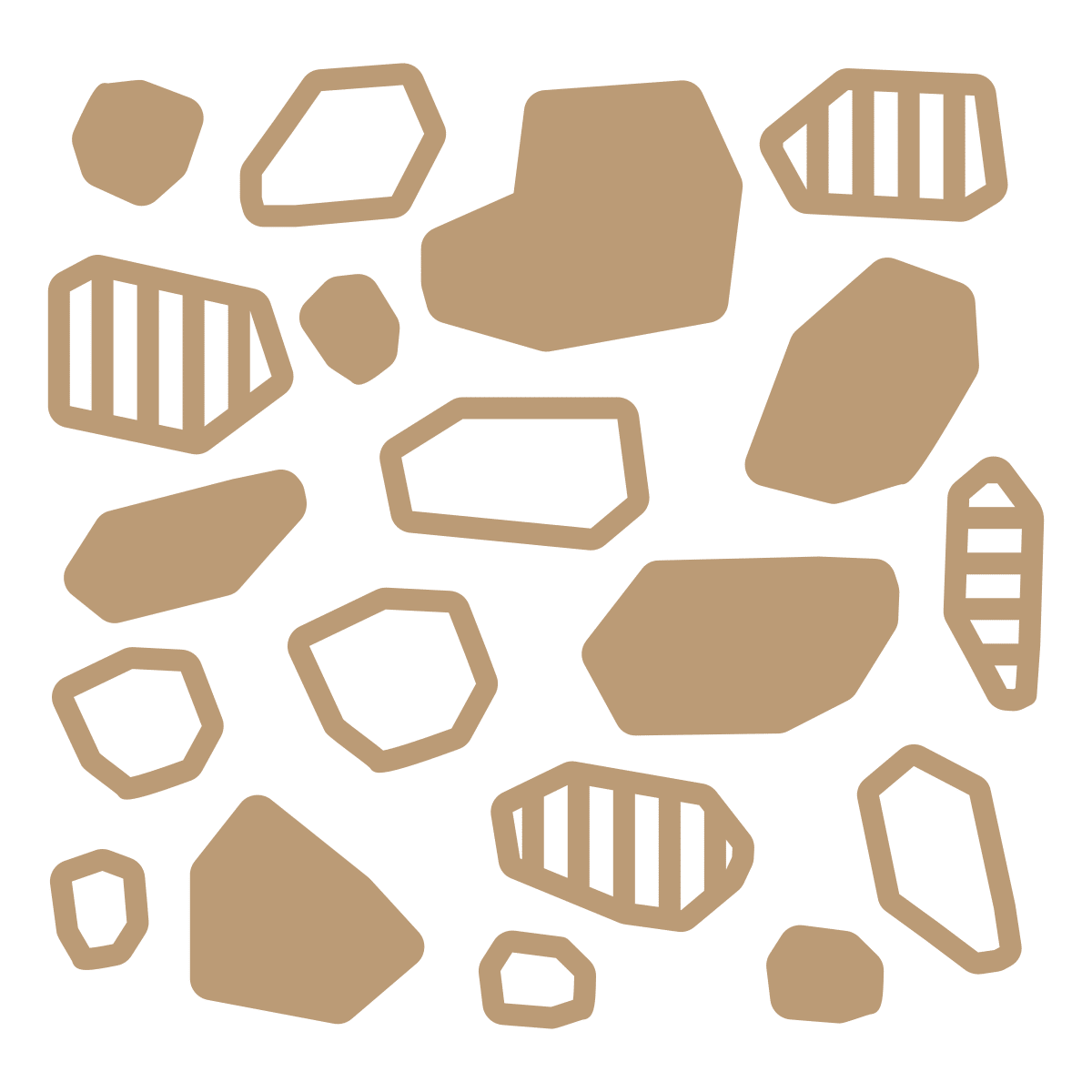
Exterior Stone Wainscot
Adds a textured, upscale accent to your ADU’s exterior for extra visual appeal.

NMLS #252444
Financing Available
Evergreen Home Loans offers financing options with clear terms and a simple application process. Choose from loan plans to find one that fits your project and budget, making it easier to move forward with your new structure. Request a quote to begin building and financing!

to-scale PLacement
See exactly how your ADU will look before the first board is placed. With our digital rendering service, we overlay your selected model onto an image of your property, giving you a realistic preview of how it will complement your space.
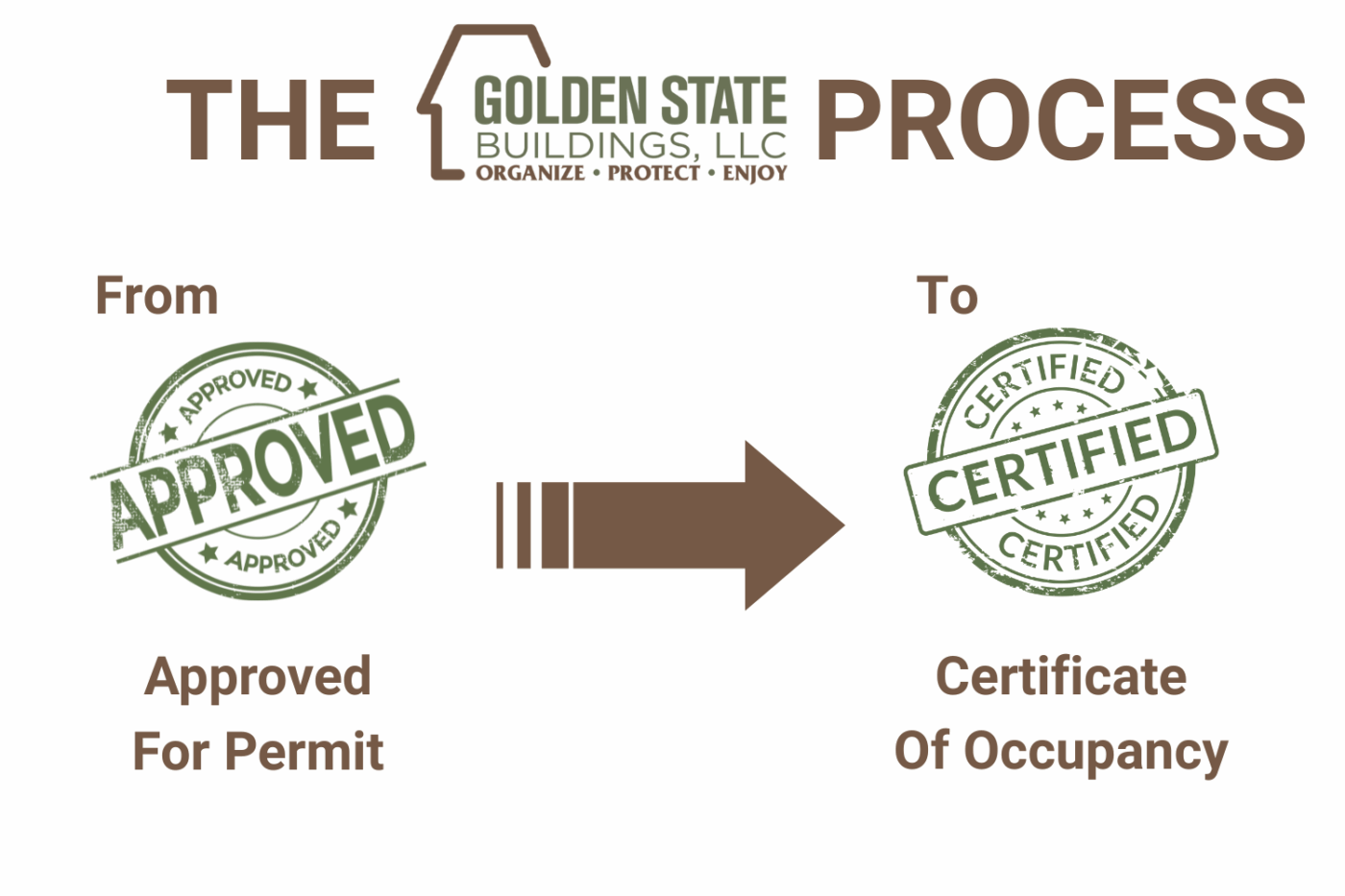
Permits Included
Dealing with permits doesn’t have to be stressful. When you purchase an ADU from us, all necessary permits and associated fees are already taken care of. That means no surprises—just a smoother path from planning to completion.
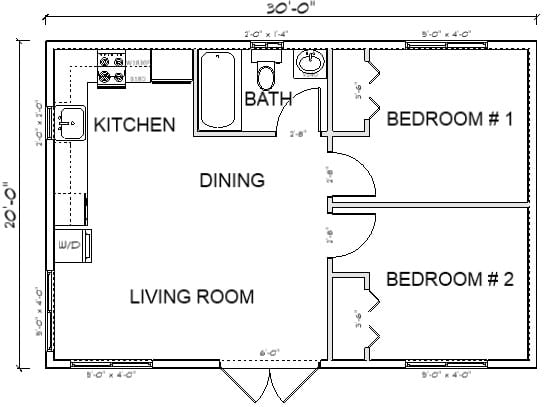
Multiple Floor Plans
Whether you need a compact studio or a spacious one-bedroom layout, our ADU floor plans are designed to suit a variety of lifestyles and lot sizes. Our team will walk you through the choices and help you find the ideal match for your space.
Ready to Bring the Legacy Lodge to Your Property?
Reimagine your backyard as a functional extension of your home. Whether you’re adding a guest suite, rental space, or private home office, Golden State Buildings designs and builds high-quality ADUs that blend style, comfort, and lasting value.
