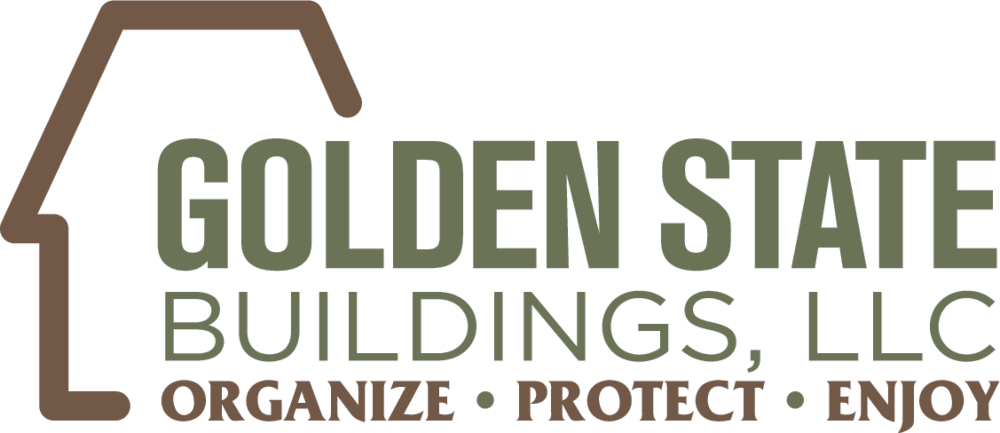559-351-1626 | CA LIC# 1086551
The Ultimate Guide to Planning & Designing Your Dream Shed

Finding the perfect shed to meet all your needs can feel like a challenge, but it doesn’t have to be. Balancing local zoning requirements, storage space needs, and finding the right spot on your property can seem overwhelming at first. However, with the right plan in place, you can design and build a shed that checks all the boxes—functionality, compliance, and your personal style. In this guide, we’ll walk you through everything you need to know about creating the ideal shed plans, making the process simple, stress-free, and tailored to your needs. Let’s turn your vision into reality!
Step 1: Begin Making Shed Plans

The first step in planning your shed is deciding exactly what you need it for. Are you looking for extra storage, a workshop, or a garden shed? Think about how you plan to use the space and what you’ll need to store—this will help you determine the right size, style, and interior features for your shed. It’s also important to think ahead. While you might only need room for lawn care equipment now, you may eventually want space for bikes, toys, or other items. Planning with the future in mind ensures your shed will meet your needs for years to come.
At Golden State Buildings, we’re committed to helping you design a shed that meets all your needs. That’s why we offer our 3D Builder Tool, making it easy to plan every detail. With this tool, you can customize your shed by adjusting the size, color, materials, style, number of windows and doors, shelving, and storage options—giving you a clear vision of your ideal structure before it’s built.
Need additional guidance? We’re here to help. Contact us anytime, and we’ll walk you through the process to ensure your shed is exactly what you need.
Step 2: Check Your Local Regulations

In California, the rules for placing a shed on your property can vary depending on your location. Some shed sizes will require a permit, and the size of your shed may also determine how far it needs to be from property lines or neighboring homes. If your shed doesn’t meet these regulations, you could face fines, be required to move it, or even spend more money to make changes. Taking the time to understand these requirements upfront can save you a lot of hassle down the road.
If you need help determining the shed permit requirements in your area, check out this useful guide on shed permits in California.
Step 3: Make Shed Design Plans
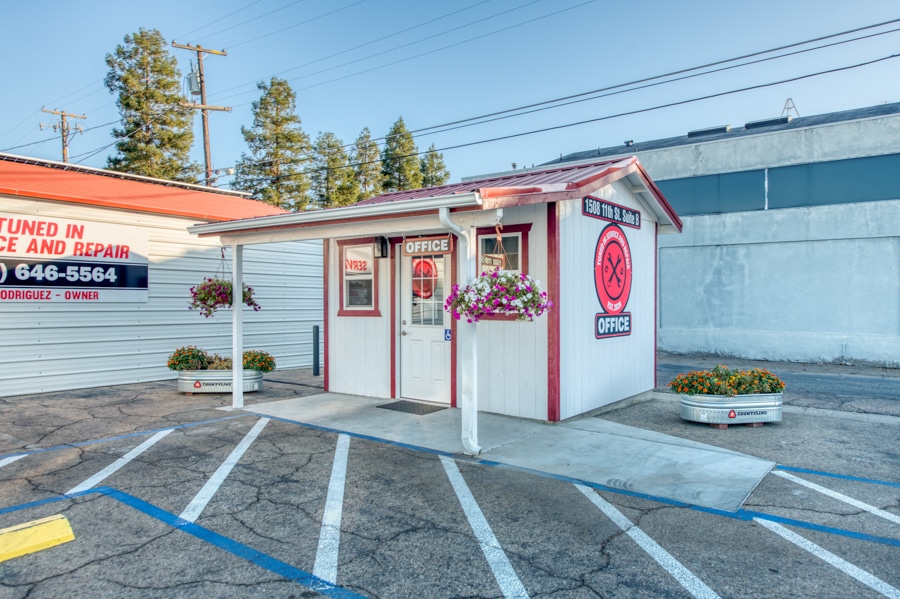
Now that you have determined what you will be using your shed for and the rules and requirements for building a new shed that you must follow in your area in California, you can begin making shed design plans. First, it’s important to consider whether you want a pre-made shed that matches your style preferences or if you want a custom shed to match your own unique vision.
Pre-Designed Sheds vs. Custom Sheds
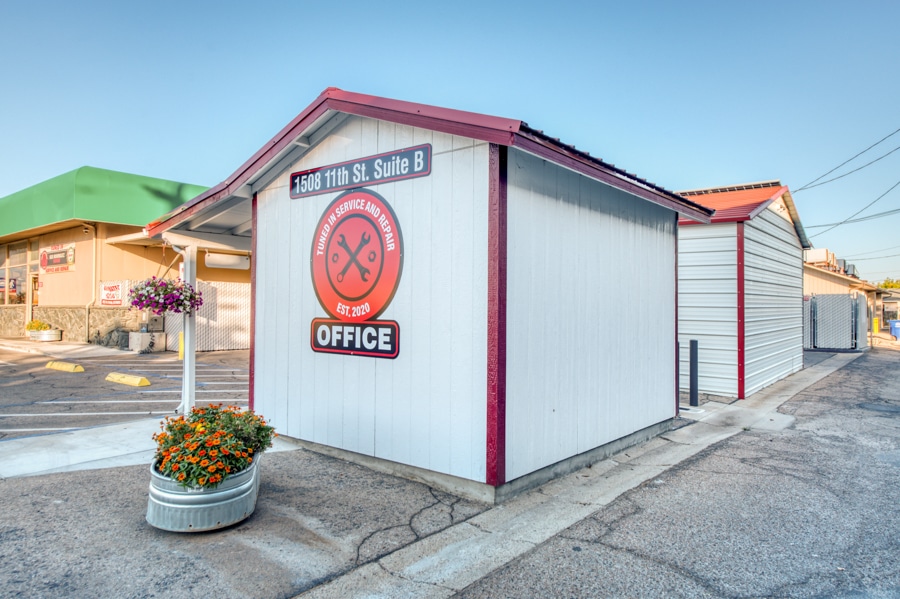
Pre-Designed Sheds
Prefab sheds come with pre-planned materials and measurements, making them a convenient and efficient option. They’re available in a variety of sizes, colors, and materials, allowing you to choose one that best fits your needs. While they may not offer the same level of customization as a fully custom-built shed, many prefab options still provide plenty of flexibility. It’s also important to ensure that the size and design align with your property’s layout and any local zoning or setback requirements. With the right selection, a prefab shed can be a great balance of convenience, quality, and style.
Custom Sheds
If you want a shed that fits your needs perfectly, going custom is the way to go. A custom shed allows you to match your home’s color, meet zoning and setback requirements, and get the exact amount of space you need. Plus, you can design the interior to fit your lifestyle—whether that means adding shelves, workbenches, or other functional features.
With tools like a 3D Builder, you can create your own design, ensuring your shed complements your home’s architecture while maximizing usability.
The only downside? Custom sheds require a bit more time, effort, and planning. Depending on the features you choose, they can also cost more. But for a shed that’s built just for you, the extra investment is often well worth it!
Types of Sheds
Whether you choose a prefab shed or design your own, it’s important to find a style that fits both your needs and your property’s look. From classic barn-style sheds to space-saving lean-to sheds, there’s a design for every purpose. Let’s take a look at some of the most popular shed styles!
Ranch Sheds

A ranch shed stands out with its A-frame roof, offering both a rustic and functional design. Built for versatility, it provides ample interior space for storage, workshops, or small livestock shelters. Its barn-style doors, natural wood finishes, and decorative trim enhance its country aesthetic, making it a perfect fit for farm and rural settings. Combining durability with classic ranch-inspired charm, a ranch shed is a practical yet stylish addition to any property.
Barn Sheds

A barn shed is designed with a gambrel-style roof, offering extra overhead storage space while capturing the classic barn look. You can also add wide double doors to easily store large equipment, tools, or even small livestock. Many barn sheds feature wood siding, loft storage, and decorative trim, enhancing its rustic appeal. Built for durability and versatility, a barn shed is ideal for farm use, backyard storage, or even as a workshop, blending practicality with traditional charm.
Cottage Sheds
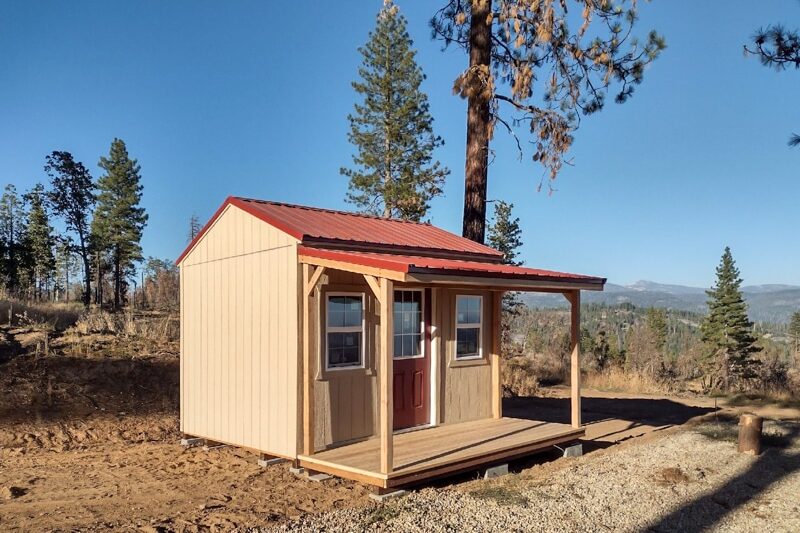
A cottage shed features charming windows and decorative trim, giving it a cozy, home-like appeal. It includes two 2×3 windows and optional porch configurations with or without a deck, allowing for a customizable look. With ample interior space, a cottage shed can serve as a storage area, studio, or workspace. Its versatile design and charming details make it a popular choice for adding both practicality and curb appeal to any outdoor space.
Garden Sheds
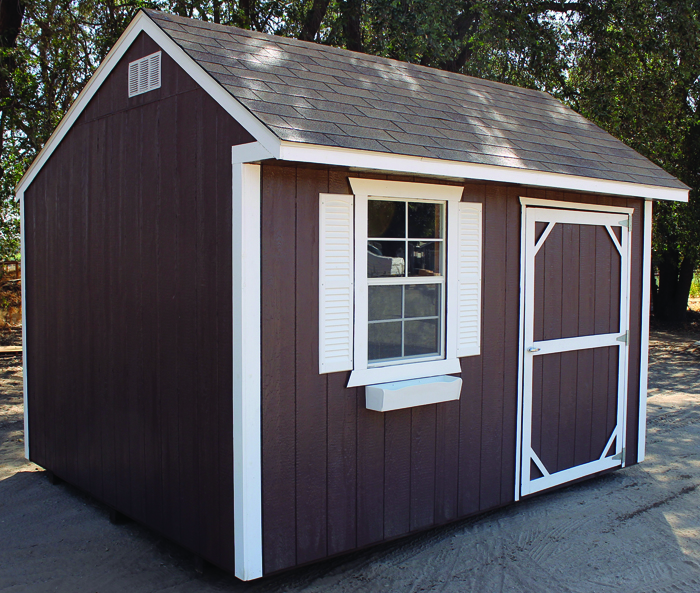
A garden shed has an offset A-frame roof with a steeper pitch, creating a 12” overhang on its front eave. It also offers a side-entry door and window similar to a ranch shed but adds charming shutters, a flower box, and an additional window, enhancing its decorative appeal. The garden shed is designed to blend seamlessly into a backyard or garden setting. It provides ample storage space for tools, pots, and gardening supplies, while its quaint accents and rustic charm make it both a practical and beautiful addition to any outdoor space.
Lean-To Sheds
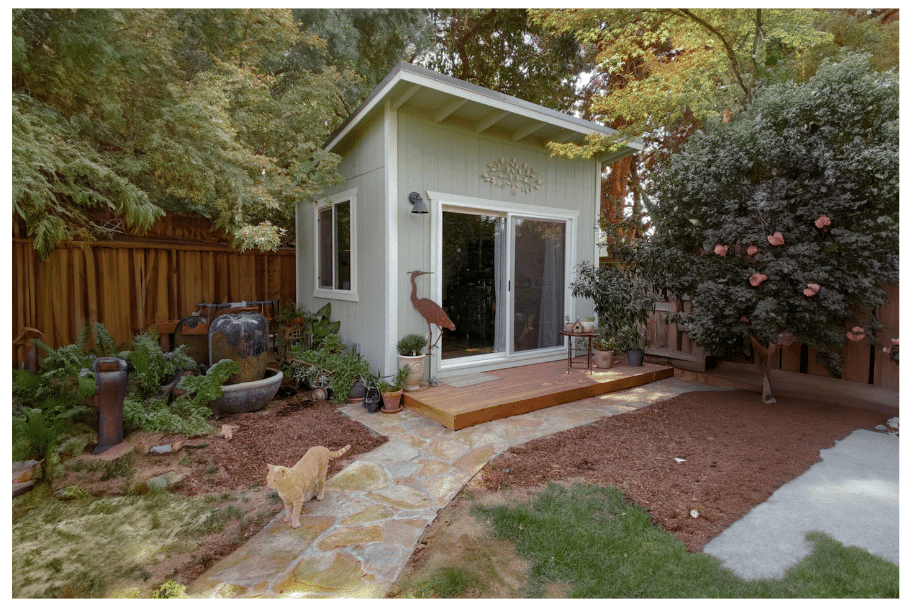
A lean-to-shed features a single-slope roof that allows it to be easily placed against an existing structure, making it a space-efficient storage solution. Its compact design is perfect for gardening tools, firewood, bikes, or seasonal storage, while its simple yet sturdy construction ensures durability. Lean-to sheds can be customized with single or double doors, windows for natural light, and shelving for organization. Their versatile and functional design makes them an ideal choice for homeowners looking to maximize storage without taking up too much yard space.
Our Shed Lines
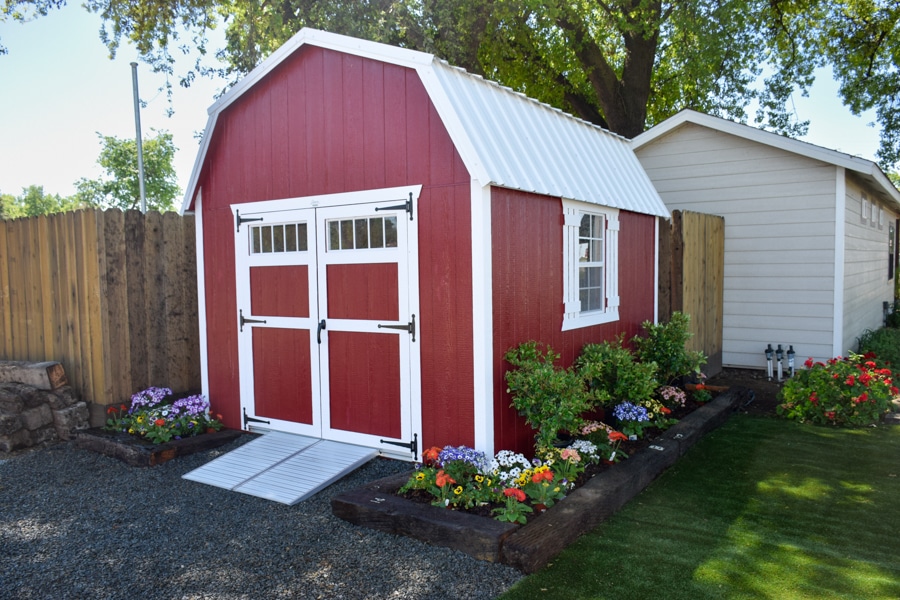
At Golden State Buildings, we offer a wide range of high-quality prefab sheds designed to fit your needs and budget. No matter what style you’re looking for, we have a shed that’s built to last. Our elite barn and ranch sheds stand at the top of our shed lines, offering premium features for those who want the best. These sheds come equipped with a Cor-A-Vent System for superior ventilation and Radiant Barrier siding & roofing to reflect heat. They also feature a steeper roof pitch, 12” overhangs enclosed with soffit, decorative double doors with transom windows, aluminum ramps, and more. Backed by a 10-year warranty, these sheds are built to last.
Our deluxe shed line includes ranch, barn, cottage, garden, and lean-to styles. These sheds are a step above our value line, featuring ¾” Tongue & Groove Flooring for added strength and durability. For those who need practical storage at an affordable price, our value line sheds offer the perfect solution. This line includes Ranch, Lean-To, and the Stor-Max, a barn-style shed. Though budget-friendly, these sheds don’t compromise on quality, providing solid construction and ample space for your storage needs.
No matter which shed line you choose, Golden State Buildings is committed to delivering superior craftsmanship and exceptional value. Let us help you find the perfect shed for your property!
Aesthetic Considerations
Designing your shed starts with making sure it complements your home and meets any HOA guidelines. The style, colors, and materials you choose should align with your home’s aesthetic while also adhering to any neighborhood requirements.
With this 3D Builder Tool, you can customize your shed to match your home perfectly. Select the colors, materials, and features that best fit your property while ensuring compliance with HOA regulations. This easy-to-use tool helps you visualize your shed before it’s built, making the process simple and stress-free.
Step 4: Select The Right Materials

The materials you choose for your shed play a key role in its durability and functionality, especially when it comes to climate and storage needs.
In sunny regions like Southern California, materials should help reflect heat and resist sun damage. Metal or reflective roofing can minimize heat buildup, while UV-resistant paint or stain helps prevent fading over time.
For rainier areas in Northern California, moisture protection is essential. Asphalt or composite shingles provide effective waterproofing, and waterproof exterior paint helps prevent moisture absorption, reducing the risk of rot or mold.
Selecting the right materials ensures your shed remains durable and well-suited to your environment.
Frame
There are several different framing materials you can choose from, and the right one for you will largely depend on where you live, the shed’s intended use, and the level of durability you’re looking for.
Our sheds are typically built with wood framing, featuring studs spaced 16 to 24 inches on center. This method provides exceptional strength and durability, ensuring the structure can support heavy loads and withstand high winds and harsh weather conditions. A 24-inch spacing offers a more cost-effective option while also allowing for greater insulation potential if desired. Most importantly, this framing approach provides design flexibility, letting you tailor your shed to suit its purpose, local climate, and load-bearing requirements.
Metal frames are another common framing option.
For areas with lots of moisture, we recommend pressure-treated floor framing or concrete slabs for added durability and protection.
Siding
With so many siding options available, choosing the right one for your shed can feel overwhelming. The best choice depends on your priorities—whether it’s budget, durability, or weather resistance.
To help you decide, here’s a chart outlining common concerns and the best siding materials to match them:
| Need | Best Siding Choice |
| Budget-Friendly | LP Smart Panel |
| Low Maintenance/ Easy to Care for | Metal |
| Extreme Weather Resistance | Hardie Board or Metal |
| Traditional/Farmhouse Look | Board & Batten |
| Durability/All-around Best | LP SmartSide |
| Fire-Prone Areas | Hardie Board |
| High-Moisture Areas | Hardie Board |
| Heat Reflective | LP Radiant Barrier Smart Panel Siding |
Roofing
Different climates and weather conditions play a big role in choosing the right roofing material for your shed. The roofing needs for someone in a cold, rainy, or snowy area will be very different from those in sunnier areas.
In sunny areas with little to no snow, a shingle roof is an excellent choice. Unlike metal roofing, shingles won’t reflect sunlight into your windows. Many of our customers in cities choose asphalt shingles for their roofs. Roofing made with UV-resistant materials is also a great way to protect your shed from heat and sun damage.
For regions with heavy rain or snow, we recommend a metal roof with a steeper pitch. This design helps water and snow slide off easily, providing superior protection against the elements. However, shingle roofing offers a quieter experience during rain and provides extra insulation in the winter. Ultimately, the best choice depends on your climate and personal preferences.
If you’re unsure which roofing option is best for your location, we’re here to help. Contact us to customize your shed with the right materials to ensure long-lasting durability—no matter the weather.
Step 5: Plan The Dimensions & Layout
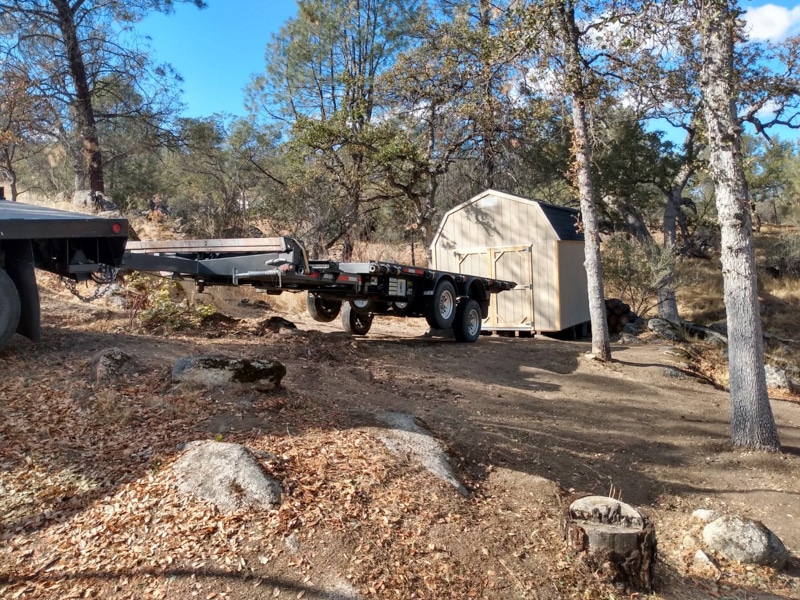
One of the most important steps in planning your shed is making sure it’s the right size—long enough, wide enough, and tall enough to store everything you need while still fitting properly in your yard.
Before finalizing your shed dimensions, consider both storage capacity and setback requirements to ensure compliance with local regulations. Taking the time to measure carefully now will help avoid issues later and ensure your shed is both functional and a perfect fit for your space.
Measuring the Space
Before deciding on the size of your shed, start by taking accurate measurements of your space.
- Measure Your Available Yard Space
- Identify where you want to place your shed and measure the area.
- Leave enough clearance around the shed for maintenance and easy access for those delivering or building your shed
- Check Setback & HOA Requirements
- Local zoning laws or HOA rules may have restrictions on shed placement.
- Some areas require sheds to be at least 25 feet from property lines
- Some HOAs require that sheds be placed in rear yards or out of sight only
- Ensure Accessibility
- Plan for doorways, ramps, and pathways to allow easy entry and movement.
- If you’re adding windows, make sure there’s enough wall space to fit them where needed.
Taking the time to measure properly now ensures your shed fits your space, needs, and any regulations without surprises later.
Interior Layout
Make sure your shed has enough space for everything you plan to store or use it for.
Consider the total square footage to ensure there’s room for shelving, hooks, cabinets, or any other storage solutions you’ll need. If you’re storing seasonal items, a higher roof can allow for a loft to maximize space.
For workshops, plan for ample room to move around and designate areas for workbenches, tool storage, a work table, electrical outlets, and any other features you’ll need. A well-planned layout ensures your shed stays functional and organized.
This 3D Builder makes it easy to plan shed dimensions and experiment with different interior layouts. Adjust the size and try out various setups to find the best fit for storage, workspace, or both. This tool provides a clear visual before construction, making it simple to choose the right shed size.
Step 6: Pick the Right Foundation
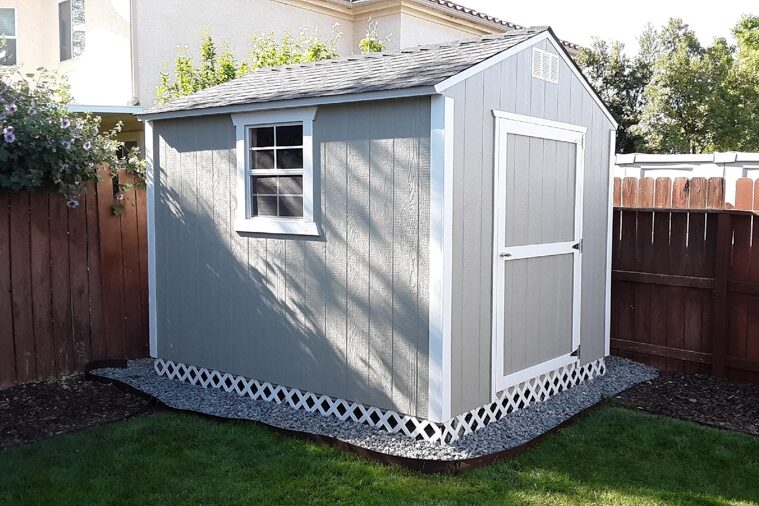
Choosing the right foundation for your shed comes down to two key factors: the different foundation types and which one best fits your needs.
Each foundation option offers unique benefits depending on your shed’s purpose, location, and ground conditions. Let’s break down the options to help you determine the best foundation for your shed.
Foundation Types
Choosing the right foundation for your shed is essential for stability, durability, and protection against the elements. Here are the most common shed foundation types and when they are most commonly used:
Gravel Pad
A gravel pad is a simple and effective foundation option that provides excellent drainage and stability. The process involves excavating and leveling the ground, then pouring and compacting gravel over the area.
This type of foundation is ideal for backyard storage sheds, workshops, and garden sheds, especially those with built-in wooden floors. It helps prevent moisture buildup, reducing the risk of rot and extending the life of your shed. Plus, it’s a cost-effective and easy-to-install solution for most shed projects.
Concrete Slab
As the name suggests, this foundation consists of concrete poured over an excavated area and left to harden. It’s a great option for larger sheds or locations with extreme weather conditions, providing a solid, level base for storing heavy equipment or vehicles.
A concrete slab is durable, resistant to settling or shifting, and works well for sheds without built-in flooring. Its long-lasting strength makes it a reliable choice for those needing maximum stability and support.
Pressure-Treated Wood Frame
A pressure-treated wood frame is built using durable, pressure-treated wood beams fastened together to create a strong, square or rectangular base for the shed. This frame is placed on a properly excavated and leveled area, ensuring a stable foundation. To enhance strength and durability, reinforced corners, support beams, or joists are often added.
This type of foundation is commonly used for smaller backyard or garden sheds, especially in areas with slight slopes or uneven terrain. It’s a great option for locations with moderate climates, where a concrete foundation isn’t necessary but a solid, raised base is still needed to keep the shed stable and protected from moisture.
Concrete Piers
A concrete pier foundation consists of four or more concrete piers strategically placed in the ground to provide strong, load-bearing support—especially at the shed’s corners. To enhance stability, a pressure-treated beam or wood frame is often positioned between the piers and the shed’s base.
This type of foundation is an excellent choice for uneven or sloped terrain, ensuring the shed remains level and well-supported. It’s also ideal for flood-prone areas, as it keeps the shed elevated, preventing moisture buildup and reducing the risk of water pooling around the structure.
Even if your shed site isn’t on a slope or in a high-moisture area, a concrete pier foundation is still a solid option for heavier sheds that require extra reinforcement. It also provides a permanent solution with a smaller footprint than a full concrete slab while maintaining durability and strength.
What Type of Foundation Is Best for My Shed?
The right foundation for your shed depends on several factors, including where it will be placed, its size, intended use, ground conditions, and local climate.
To help you choose the best option, we’ve put together a chart outlining which foundation type works best for different needs and conditions.
| Need/Condition | Best Foundation Type |
| Flat, well-drained ground | Gravel pad |
| Heavy-duty Use (such as large shed or workshop) | Concrete Slab |
| Uneven terrain/sloped area | Pressure-Treated Wood Frame |
| Portable or Small Shed | Pressure-treated wood Frame or Concrete Piers |
We group our sheds into two categories. The first consists of sheds that don’t require permits, that are 10×12 or smaller. For this category, the shed comes standard with a pressure-treated wood frame with pressure-treated skids underneath. If you’d like a concrete or gravel foundation for your shed, you’re welcome to arrange that on your own.
The second category includes sheds that are larger than 10×12 that do require a permit. We classify these similarly to our garages. Our garages come standard with a concrete floor and we take care of the concrete slab and footings and any required permits.
If you have any questions about this, please don’t hesitate to contact us!
Step 7: Decide On Any Finishing Touches
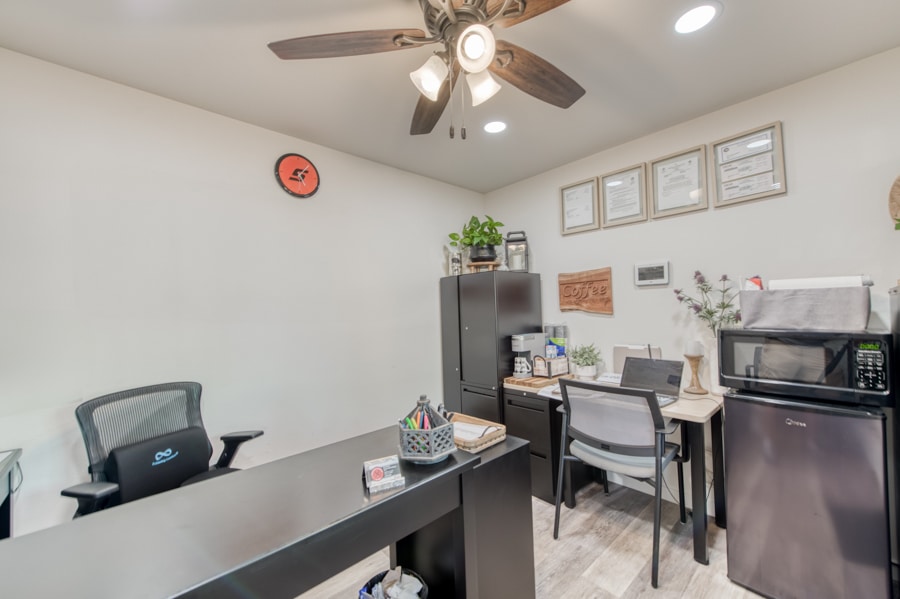
With the materials, dimensions, and placement all set, it’s time to focus on the finishing touches that make your shed truly your own. Here are a few features you can add to enhance both function and style:
Doors & Windows
Now that you’ve defined your shed’s purpose and size, it’s time to consider doors and windows—both in style and placement.
Your choice of doors will depend on how you plan to use the shed and what needs to fit inside. Options include single doors, double doors, sliding doors, or roll-up doors, with placement based on accessibility and convenience.
For windows, the number and size will largely depend on your shed’s dimensions and how much natural light or ventilation you want. Thoughtful planning ensures a functional, well-lit, and easily accessible shed that meets your needs.
With our 3D builder, you can play around with different window and door options to visualize how this may look on your shed.
Painting & Staining
Select from a variety of colors to create the optimal look for your shed and ensure compliance with any HOA requirements. Check out our different paint colors or begin designing your shed in 3D to explore all the possible color combinations for your shed.
Storage Features
Enhance your shed’s functionality with workbenches, pegboards, shelving, or loft space for extra storage options. Use our 3D Builder to explore different layouts and find the perfect arrangement to maximize your space and keep everything organized.
Need Help With Your Shed Plans?
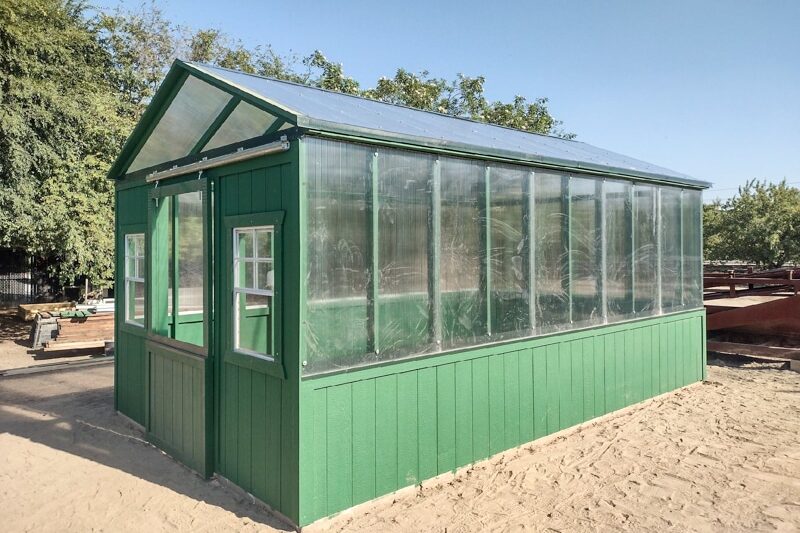
At Golden State Buildings, our goal is to provide every customer with the perfect shed to fit their needs. We take care of everything—from permits and HOA requirements to customizing the color, size, and style.
With our easy-to-use 3D Builder, you can design your shed exactly how you want it. Choose your colors, siding, roofing materials, size, and interior features—all in just a few clicks.
Need extra help? No problem! We’re happy to work with you directly to create your ideal shed. Just contact us to get started!
